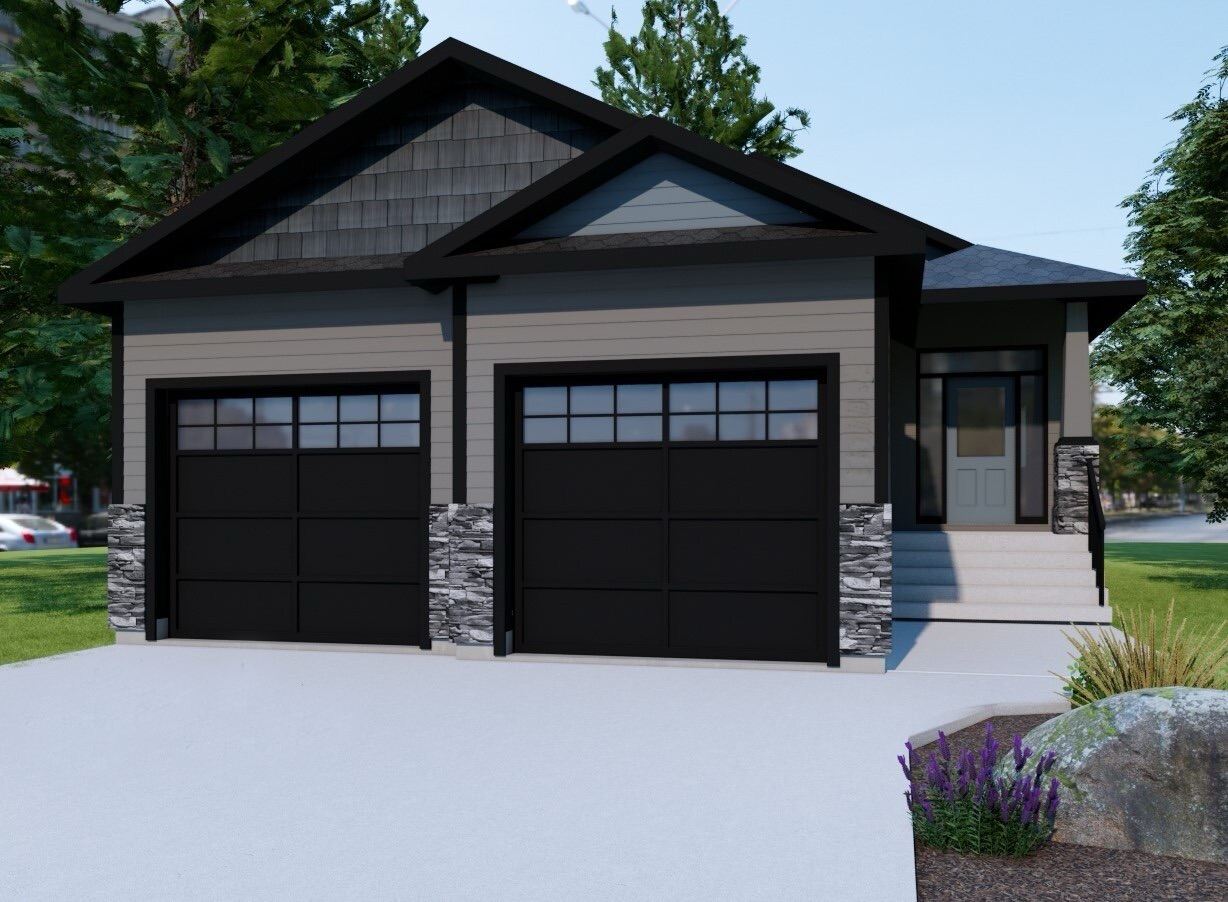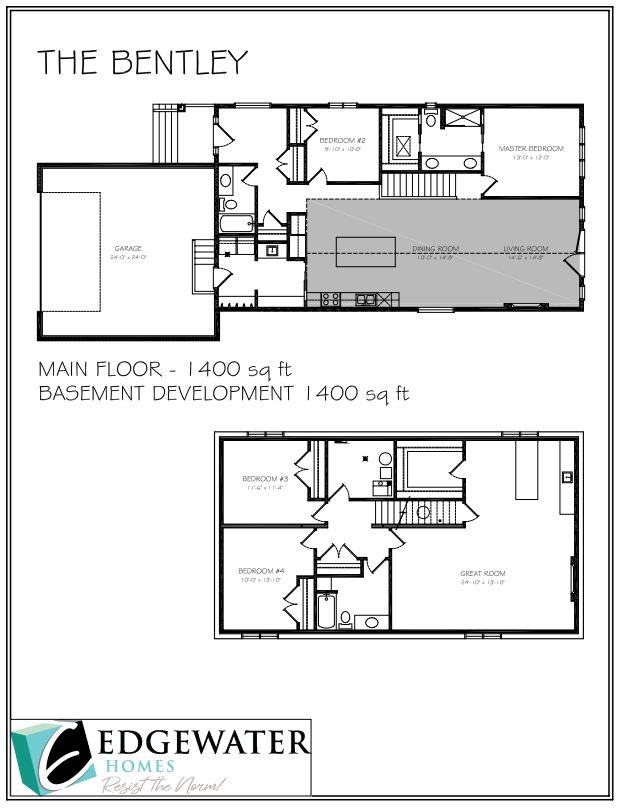The Bentley
For those looking for an more upscale bungalow, Edgewater has designed "The Bentley".
Using the same successful floor plan as the Madison, the Bentley boasts a larger space at 1400 square feet and more upscale finishes.
The front entrance welcomes you with a covered 8' wide landing and spacious entryway.
Upon entering the home through the double car insulated and boarded garage, you discover a roomy mudroom complete with hooks and a bench for outerwear. The convenience of a main floor laundry area located here eliminates the need for unnecessary steps when tackling laundry chores.
As you transition from the mudroom, you walk through an adjacent pantry, facilitating convenient storage for groceries before entering the kitchen. The addition of a sink and cabinet in the pantry provides another work station for food prep. The kitchen boasts custom cabinets, complemented by quartz countertops, and a substantial 8’ island with an inviting eating ledge. The great room is bathed in natural light through the addition of many oversized windows and features a fireplace for added enjoyment.
The primary bedroom suite, situated at the rear of the home with a view of the backyard, offers double sinks and an expansive countertop, a large custom tiled shower in the ensuite, adjoining a spacious walk-in closet. The secondary bedroom, versatile enough to function as an office, is complemented by the proximity of the main 4-piece bath for added convenience. "The Bentley" seamlessly combines practicality with sophisticated design, promising a harmonious and comfortable living experience.
























