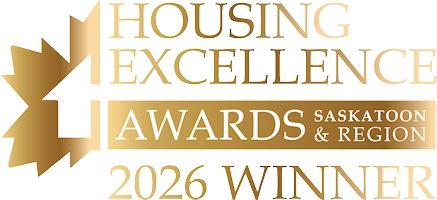Our new showhome is now open at 166 Cockcroft.
Viewing hours are Tuesday to Thursday: 7pm to 9pm
Saturday & Sunday 1pm to 5pm (Closed holidays, Mondays & Fridays)
Call us outside of show home hours for a private viewing.
This Showhome Now Open! Edgewater is excited to announce a brand-new design called "The Richmond" which is a 2338 square foot 2 storey design. This new model based on our popular Queens design with a modified layout which includes an additional bonus room at the front of the home that can be used as an additional bedroom complete with closet. This home can be built with a double or triple garage, depending on the lot size. We expanded the main floor to make a more spacious living and dining room with the same exceptional attention to detail. We listened to clients requesting a flex/office area to be added to the main floor. This home has suite potential complete with side entrance for added revenue. This home is now finished and is ready for you. On a park backing lot. Ask us for details
What is included:
Are you looking for an affordable option in a home with an attached garage? Edgewater introduces this plan available with their signature finishings. Welcome to The Bronx! A 1591 sq ft home. The basement can be outfitted with infrastructure for a 2 bedroom suite.
Photo shows previous build. Choose your own finishes!
What is included:
For those looking for an more upscale bungalow, Edgewater has designed "The Bentley".
Using the same successful floor plan as the Madison, the Bentley boasts a larger space at 1400 square feet and more upscale finishes. The front entrance welcomes you with a covered 8' wide landing and spacious entryway.
Choose your own finishes! Click here for full details
March 2026 Possession
What is included:










