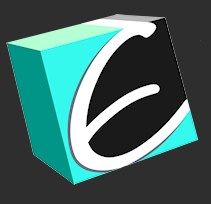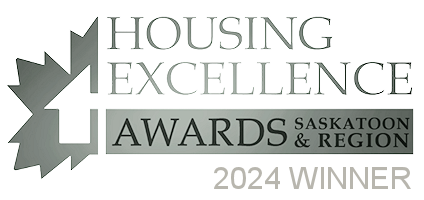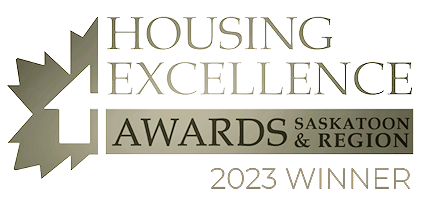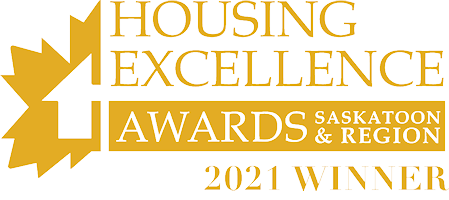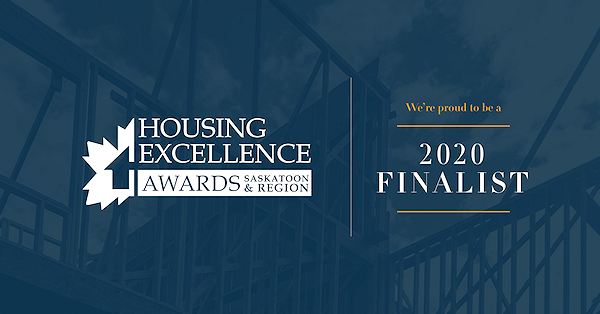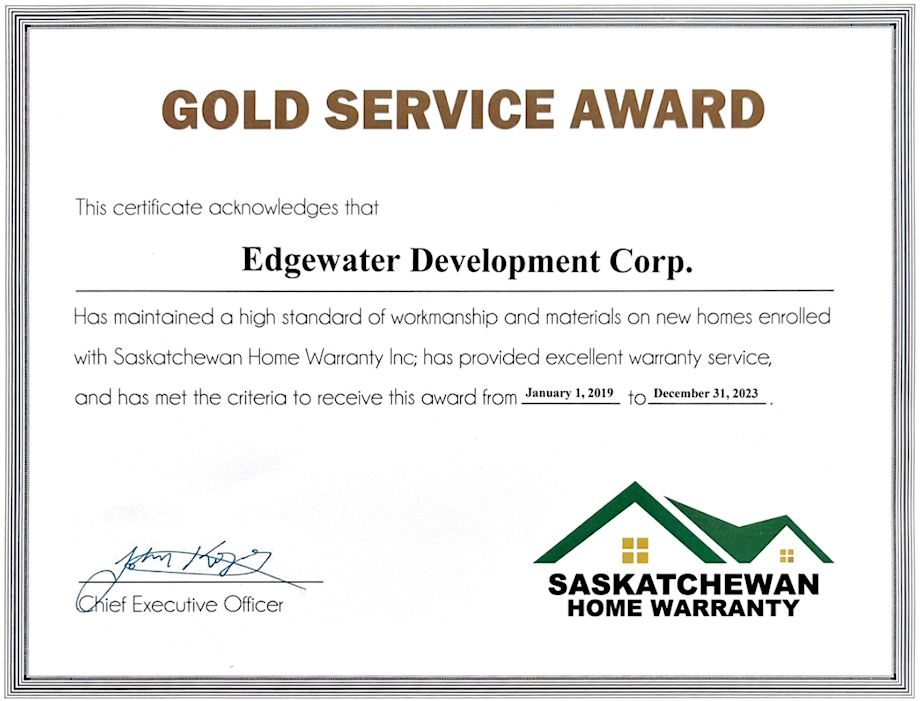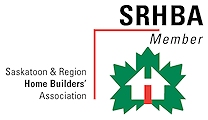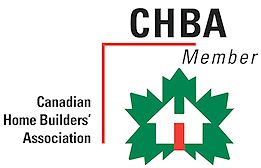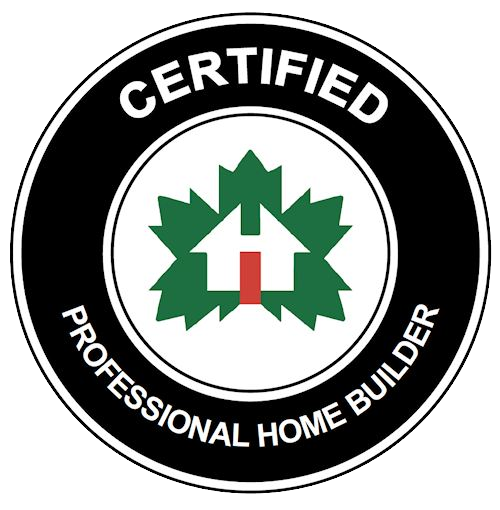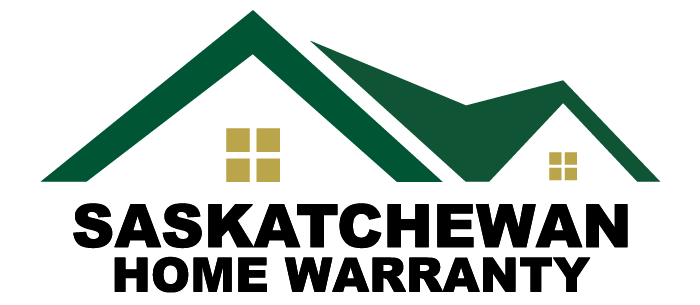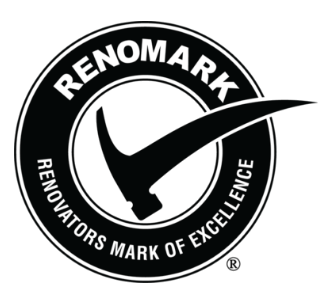362 Chelsom Manor
Contact for Pricing
Show Home - Finished and Available!
Viewing hours are Tuesday to Thursday: 6:00pm to 9:00pm
Saturday & Sunday 1pm to 5pm (Closed holidays)
The Escada home in Brighton Ranch
We are really excited to present the Escada design to our clients. A 1795 square foot 2 storey home with a double attached garage. The Escada is great for young families as it has all the "I wants" while still supplying everything a family needs. This home is suite ready
We start the tour by entering the home from the attached garage. Here you are greeted with lockers for quick storage of your everyday items and outside apparel. It is here you will find a discretely tucked away powder room in the perfect location, away from the kitchen, dining and living areas.
As we enter the home, the open concept main living space contains a large island in the kitchen, which is the perfect place for morning breakfast. Large windows in the living room, and over size patio doors in dining area allow for plenty of natural lighting, and a four season electric fireplace is perfect for a cozy evening or just to add atmosphere to your day.
The front entrance is roomy and boasts a large closet for guests to store their coats. A popular design that buyers like to comment on is the privacy that the entryway accords the rest of the main floor living spaces.
Upstairs you will find the master retreat with a 12 ft walk-in closet, ensuite with a 6 ft vanity including dual sinks, and a 5 ft custom tiled shower. The master bedroom situated at the other end of the home from the bonus room provides privacy and quiet when other occupants of the family watch late night movies or play video games. Combine this with three generous sized bedrooms, four piece bath, a big bonus room (or 4th bedroom) over the garage, as well as convenient second floor laundry (complete with floor drain for ease of mind) makes the upper floor complete with everything you need to make the family com
To see the floorplan and photos from previous homes built in this design, click here.


