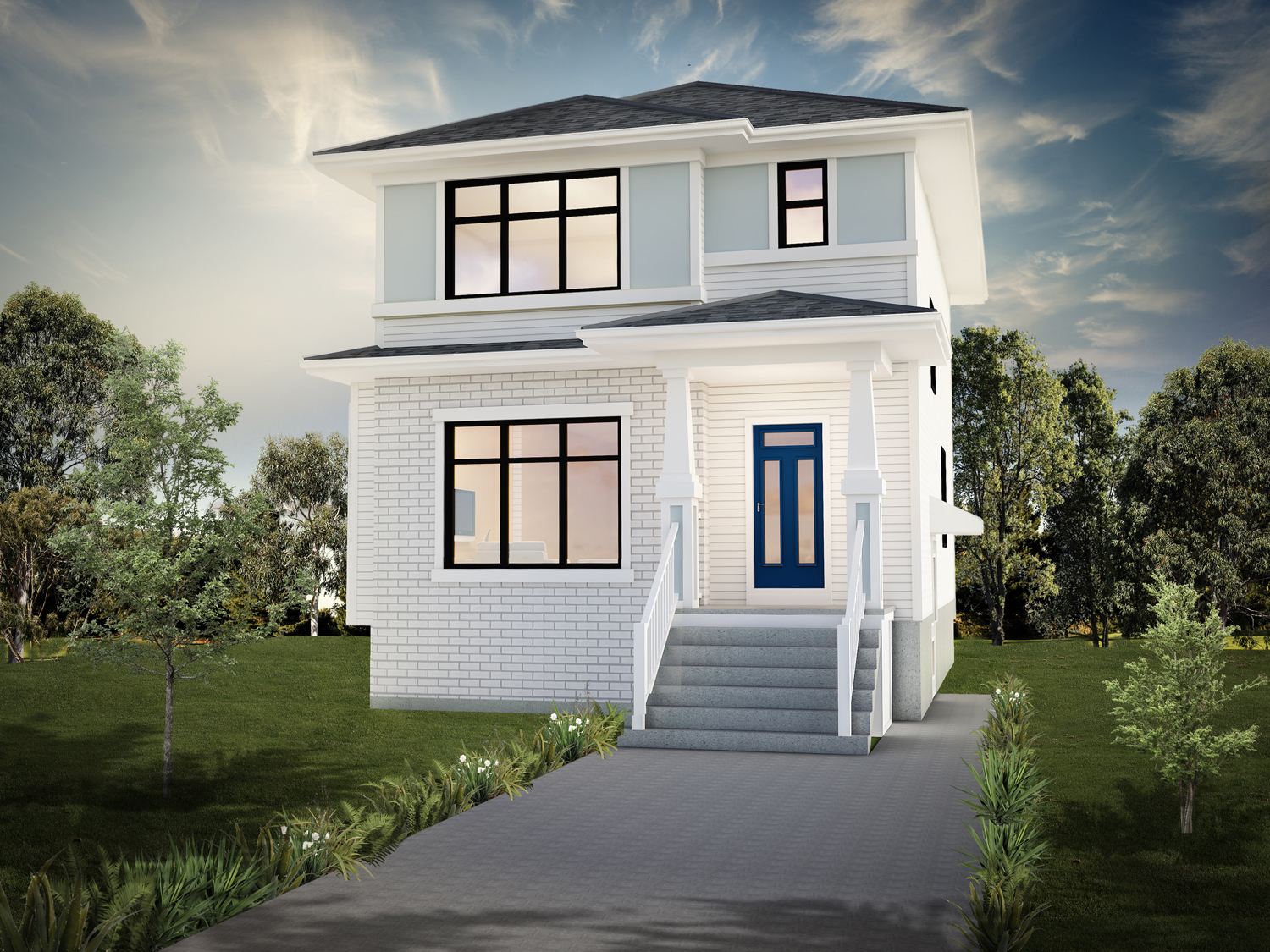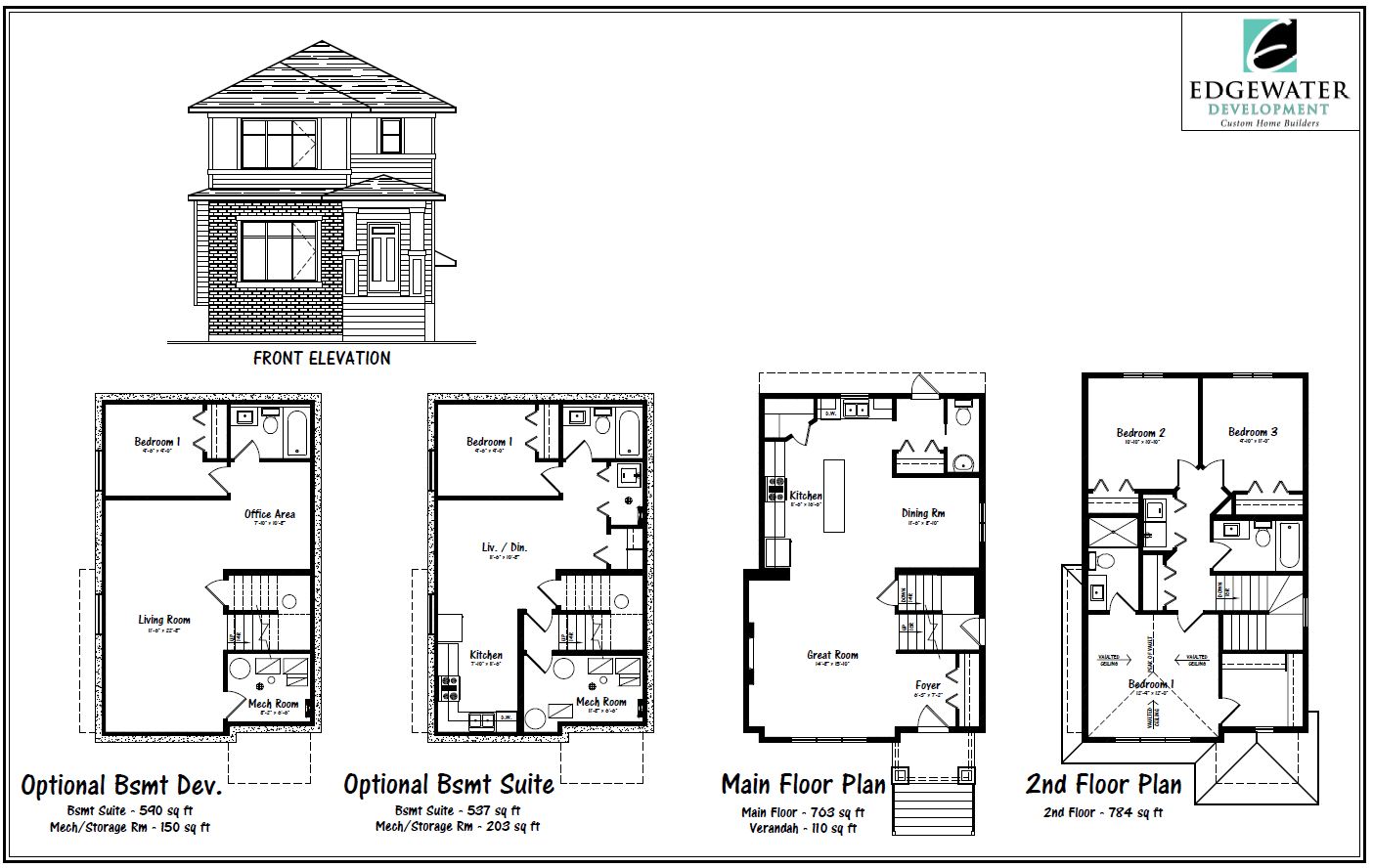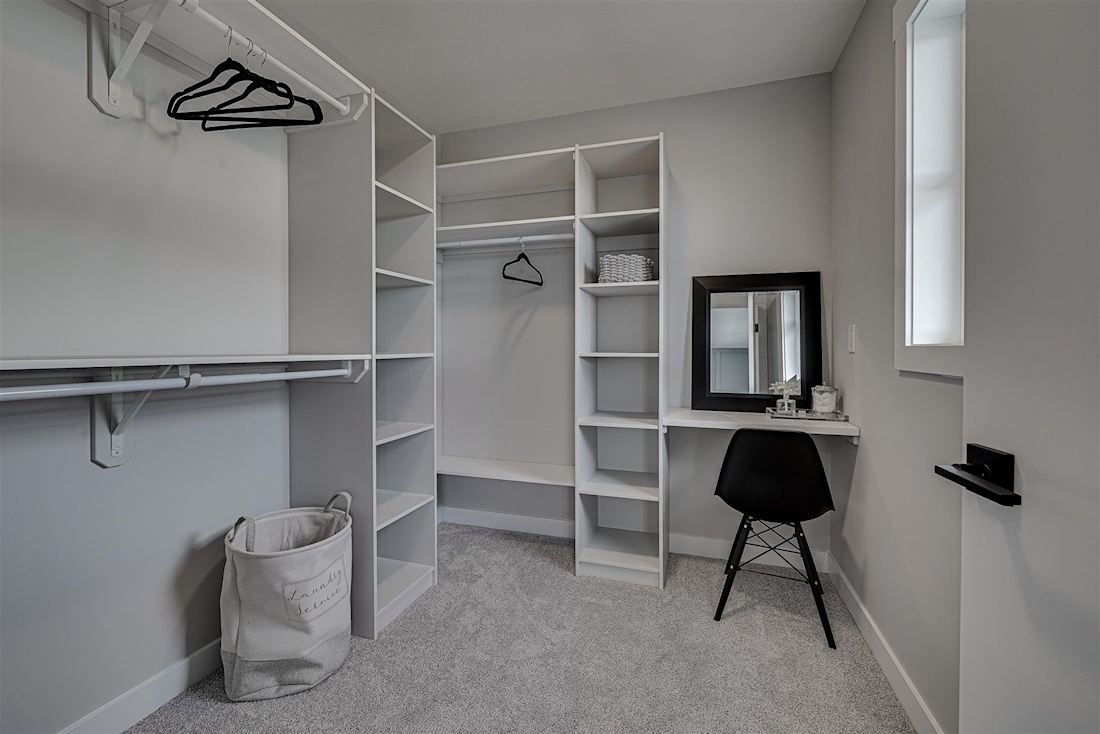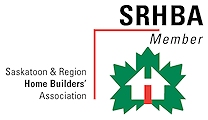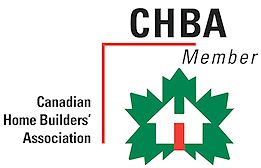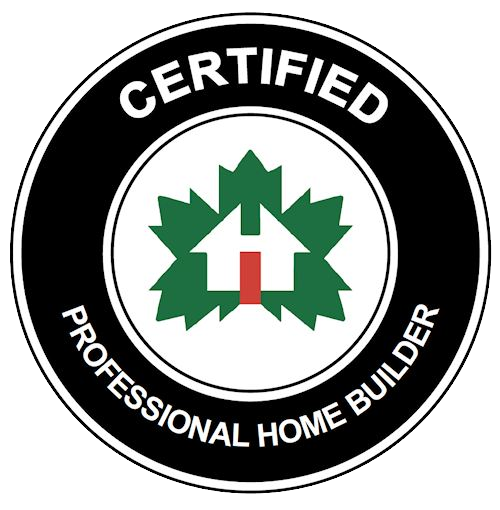The Brooklyn #2
This stylish and modern 3 bedroom 2 1/2 bathroom floor plan boasts a large kitchen designed for families and is perfect for hosting dinners and gatherings. The designer kitchen boasts an abundance of cupboards, countertop space a spacious walk-in pantry as well as a large island with eating area and a dining area. The open concept floor plan flows from the large kitchen to the spacious living room which is the showcase of the home. The large windows allow the natural light to highlight the beams crossing the 9 foot ceilings as well as the feature wall with electronic fireplace. The second story has a large master bedroom with walk-in closet and an ensuite bathroom. Upstairs laundry eliminates the exhausting efforts of hauling laundry baskets up and down stairs.
Some homes in this floor plan may be offered with a side entrance and wired for an optional basement suite. The 3-D Tour example below shows some of the possibilities with this design.
 Take a 3D Tour
Take a 3D Tour