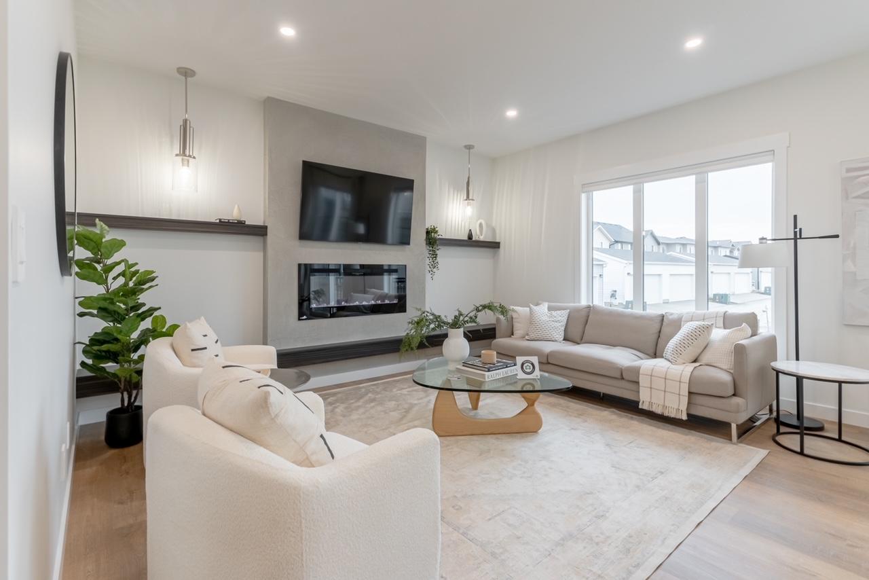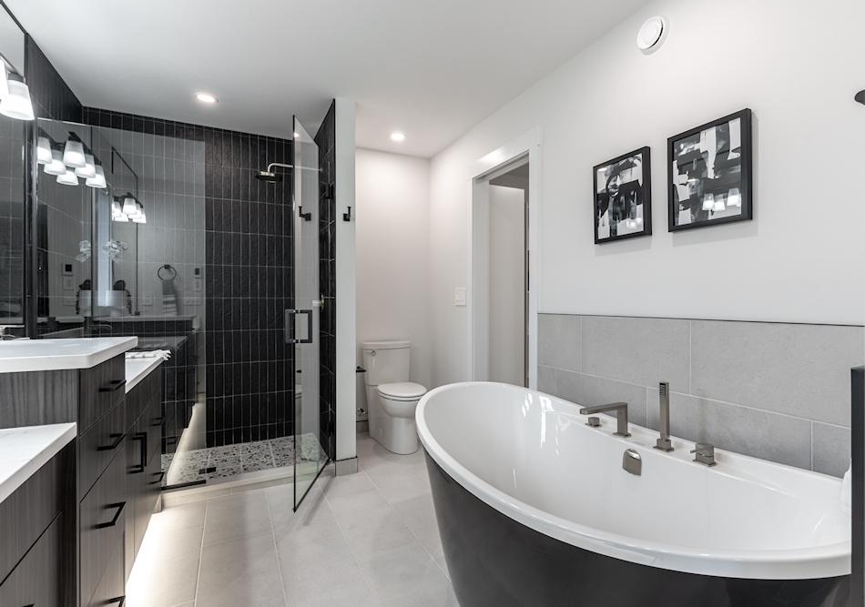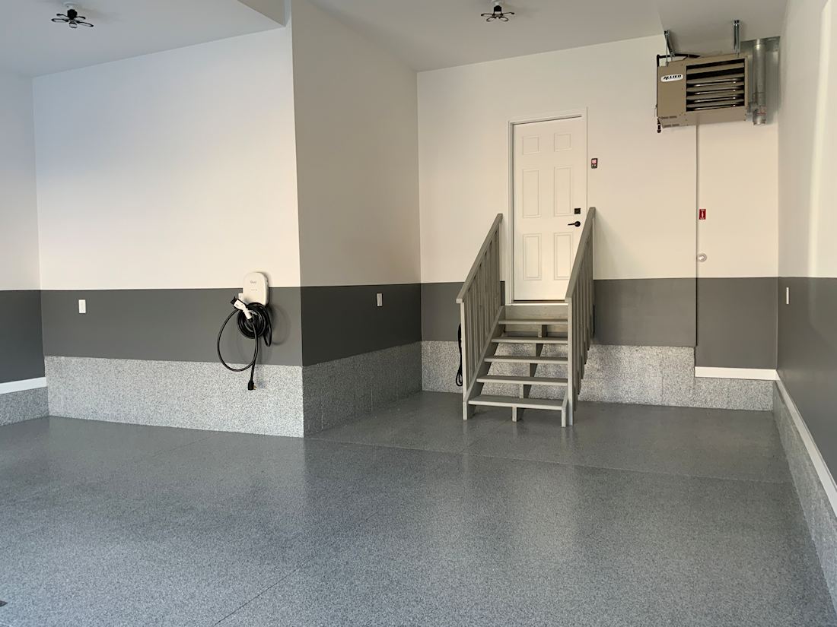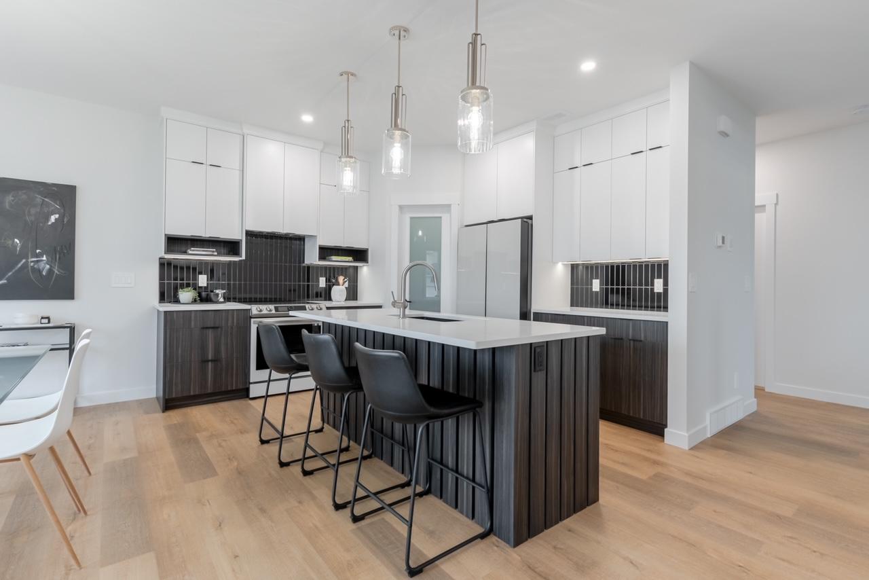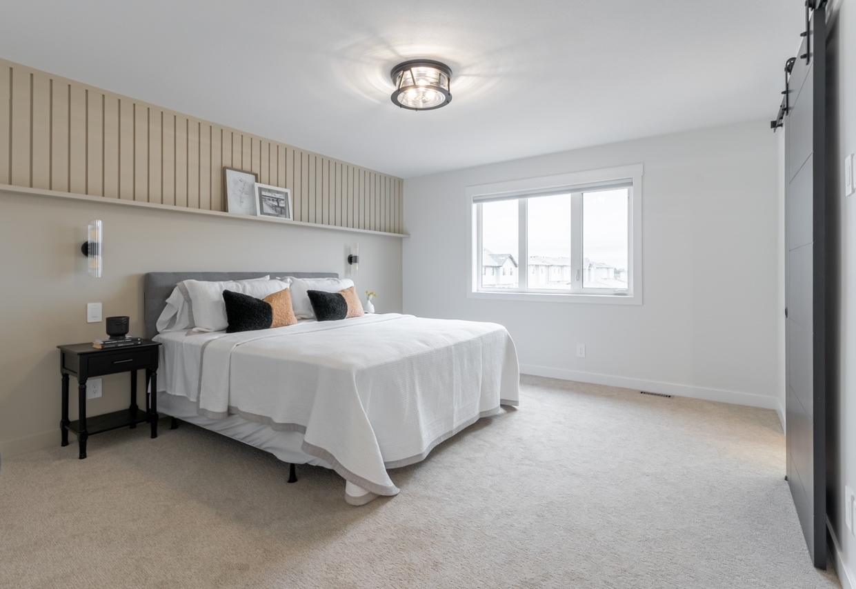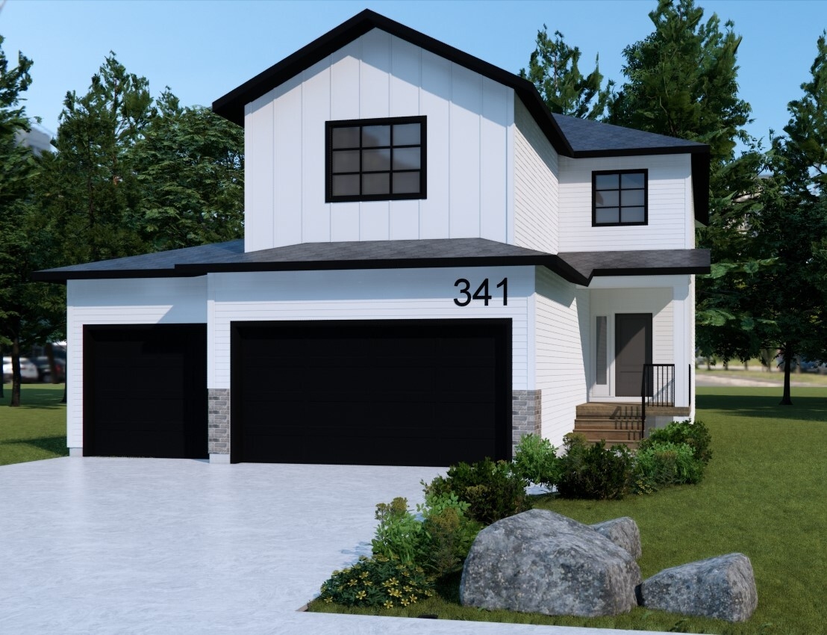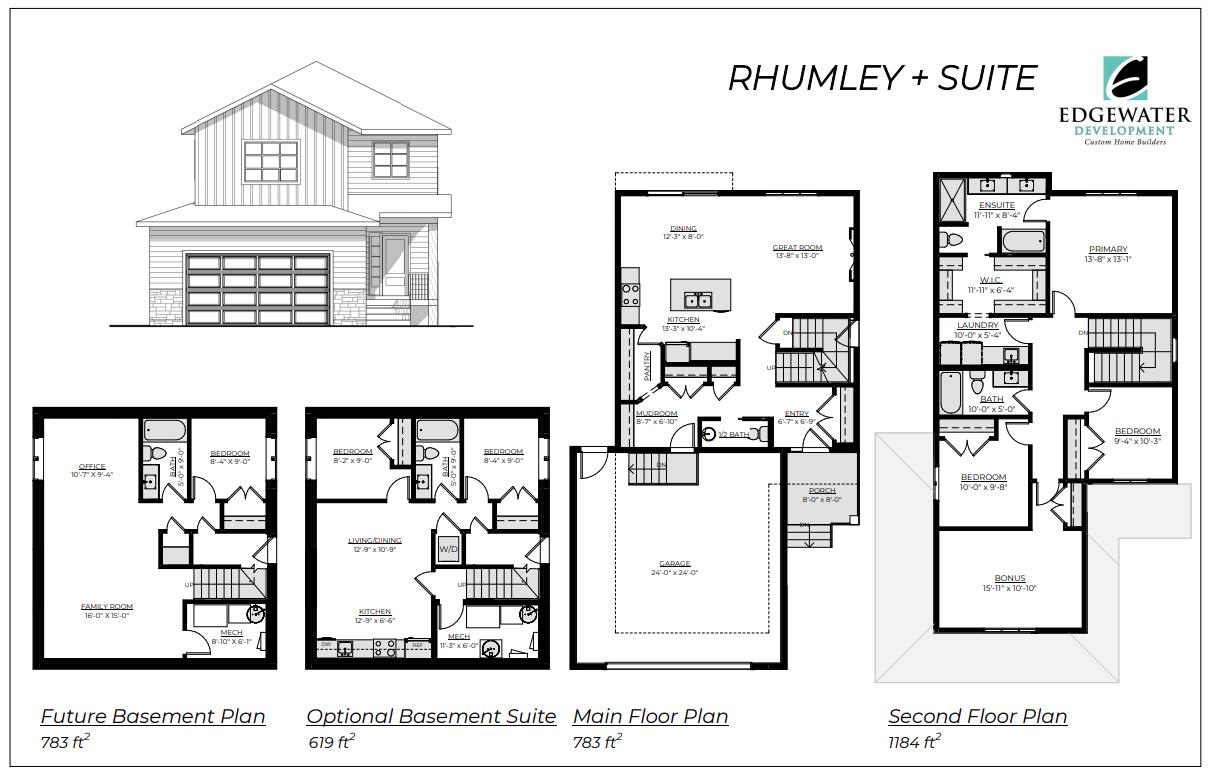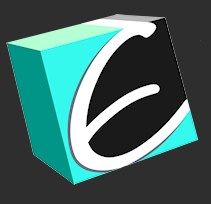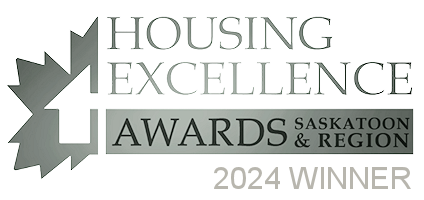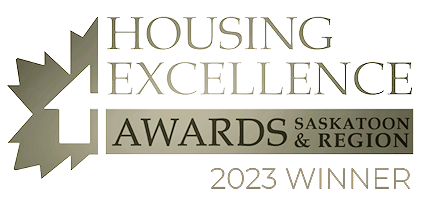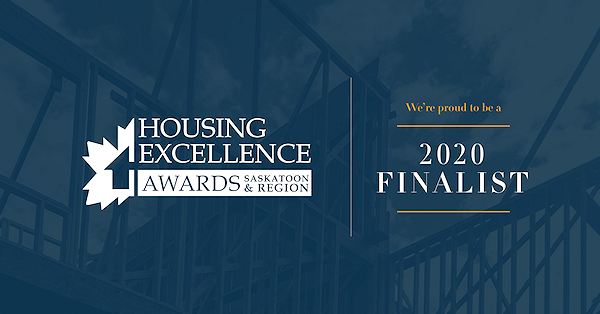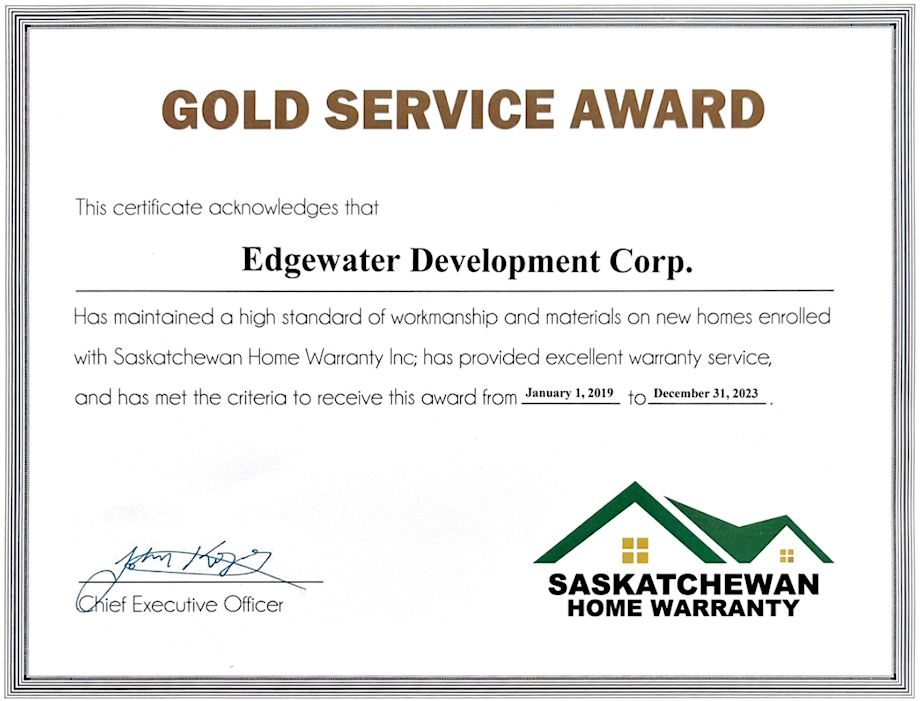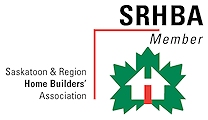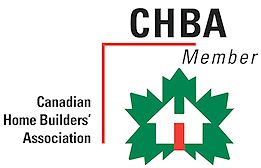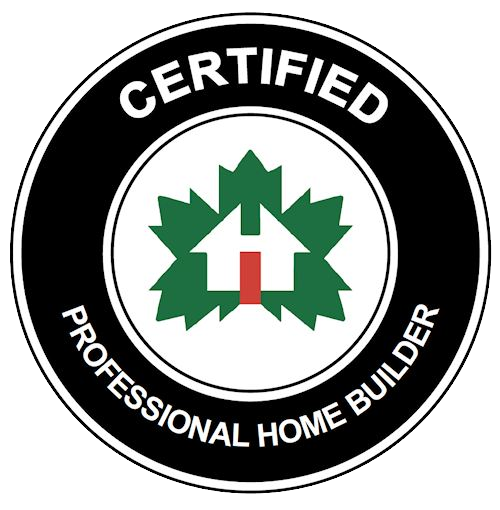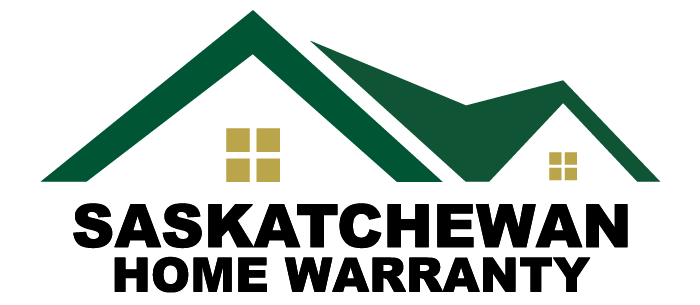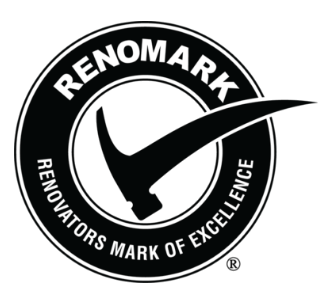341 Chelsom Bend
Contact for pricing
The Rhumley home in Brighton Ranch
This home has it all! The basement can be outfitted with infrastructure for a 2 bedroom suite.
Lets start with the fully insulated and boarded double garage. Entering from the garage into the locker area/mud room, you continue on through the walk through pantry and into the kitchen, conveniently storing groceries as you go. The kitchen features custom built cabinets with soft close drawers and doors, hidden under mount lighting, tiled backsplash, quartz countertops and a 7'10" island with eating ledge. Lots of natural light comes in through the large windows in living room and the oversize patio doors in dining area. The fireplace is fniished with custom wood detail. The real beauty of this home is the master retreat. Dual sinks in the oversize vanity, a full size linen closet, deep soaker tub and 5' custom tiled shower and the luxurious heated tiled floor round out the ensuite. You enter the walk in closet from the ensuite, and continue on into the laundry room which has a sink and extended quartz countertop to drop off any laundry on your way to start your day. You will also find 2 more generous size bedrooms, a full 4-piece bath, and a bonus room on the second floor. Central air conditioning, concrete driveway and front landscaping included. Buy with confidence, as this home comes with the coveted Sask New Home Warranty.
Expected Possession in July, 2024
Inquire
What is included:
- 1967 sq ft 2 storey
- 30' wide x 24'8" triple attached garage (Garage insulated & boarded)
- Upgraded insulated overhead door, wifi compatible
- 4 bedroom, 2.5 bath
- Oversize Bonus room
- Central Air
- Upgraded flooring, lights
- Electric fireplace
- Feature wall in Master bedroom
- Custom built cabinets with oversize island
Download the brochure
