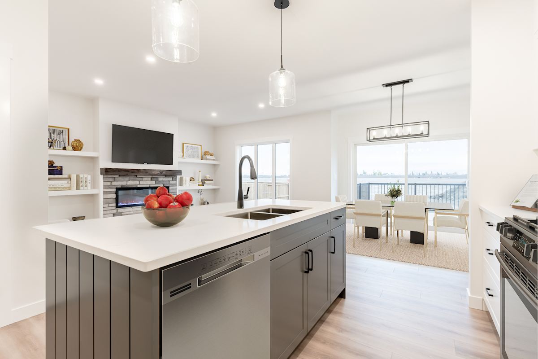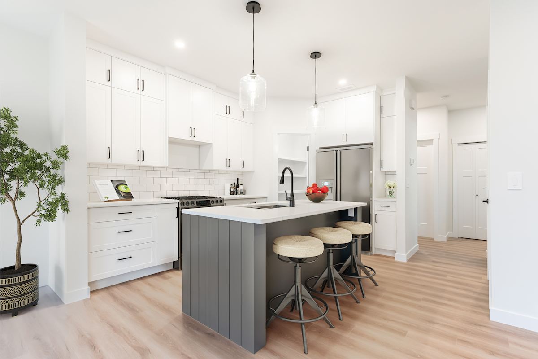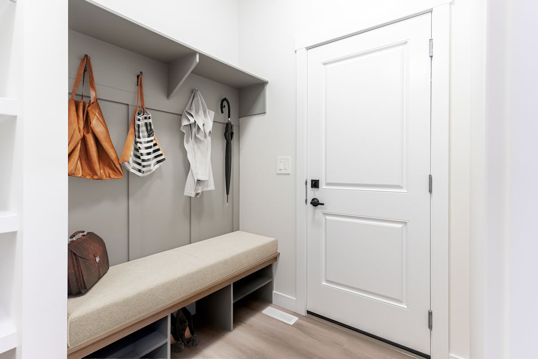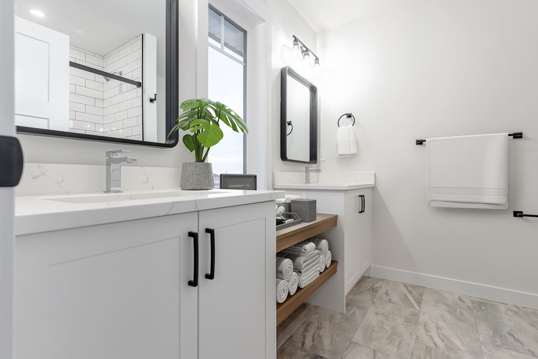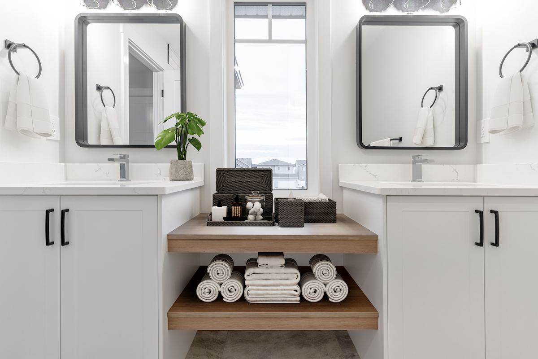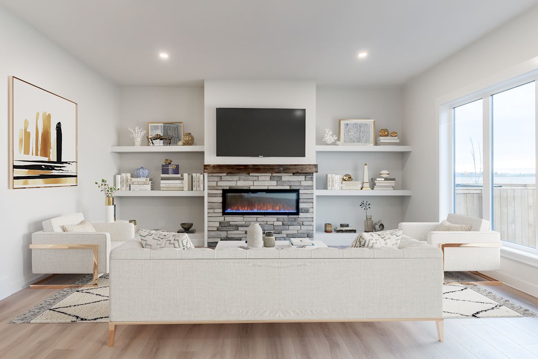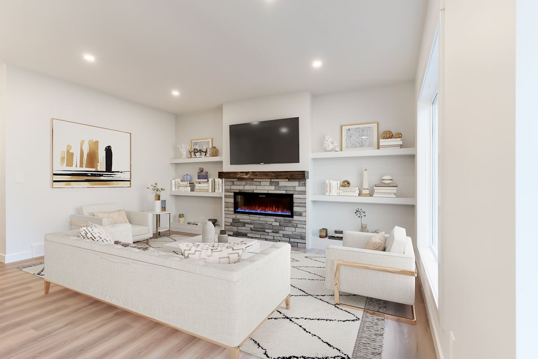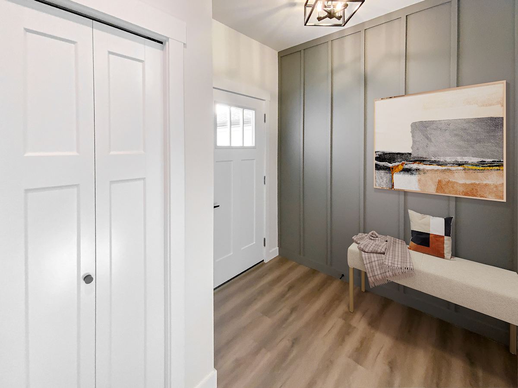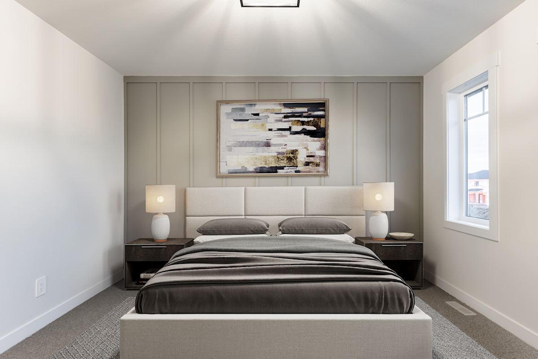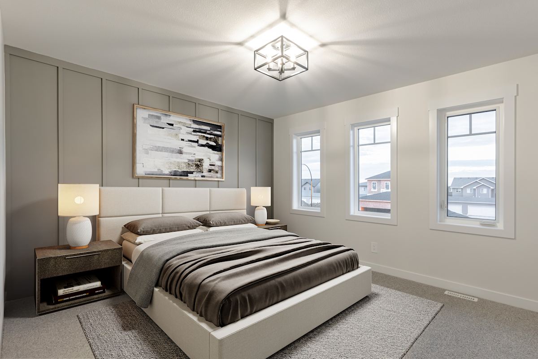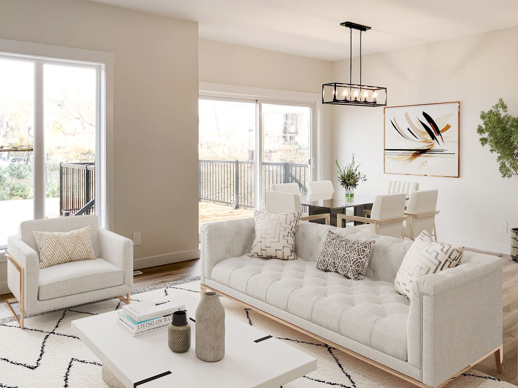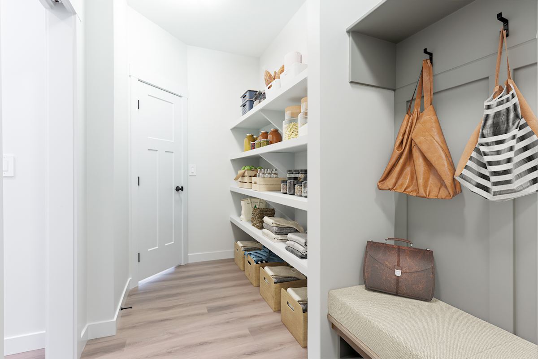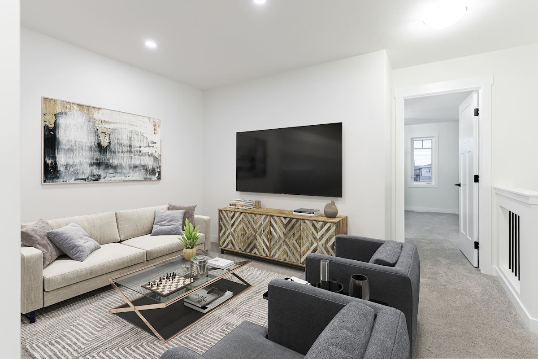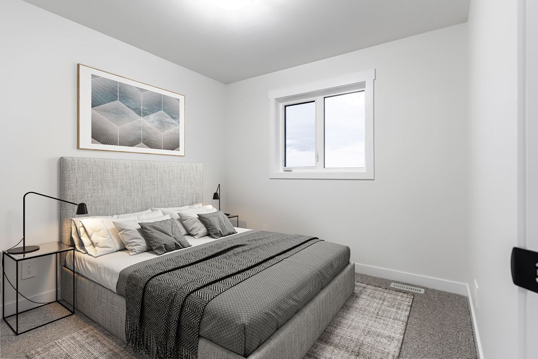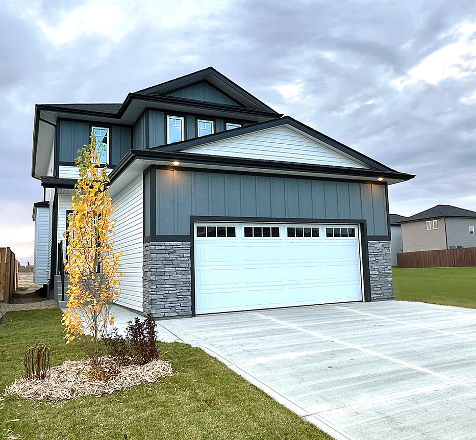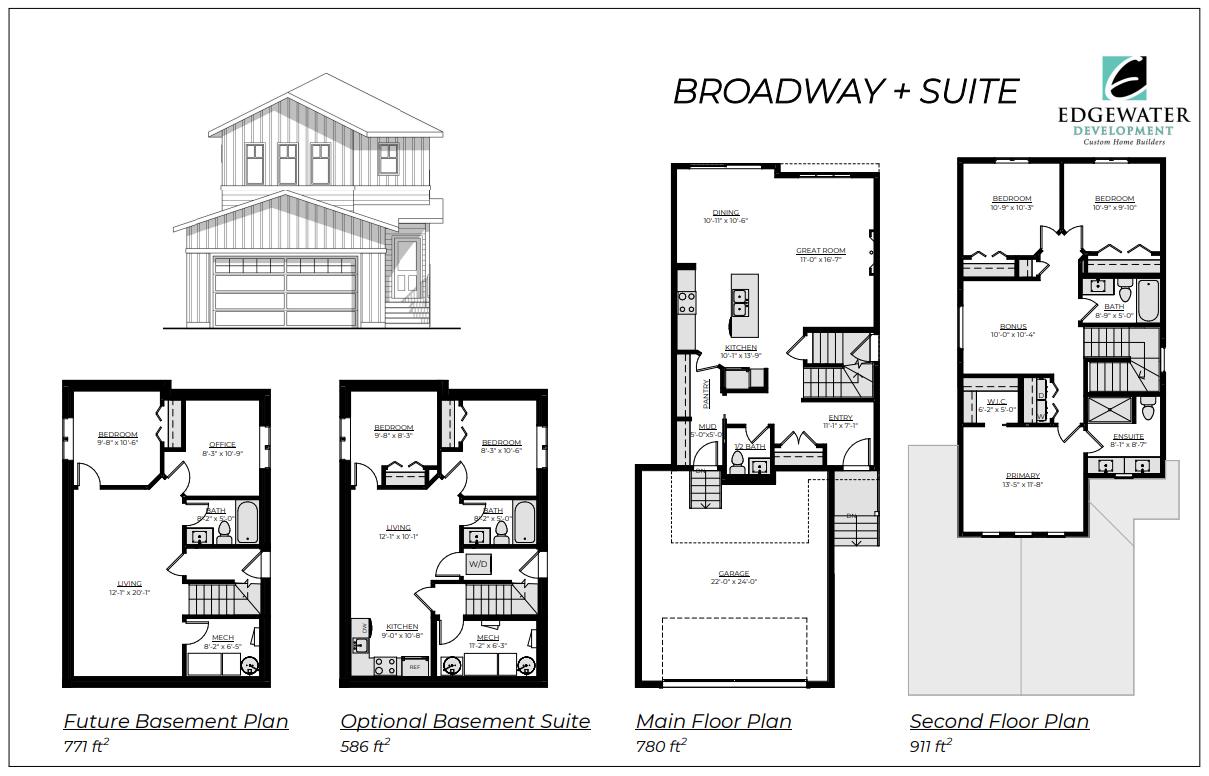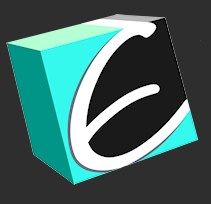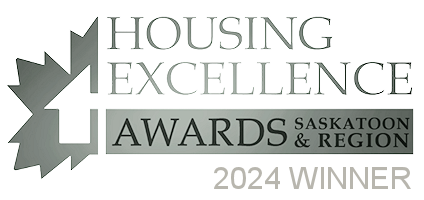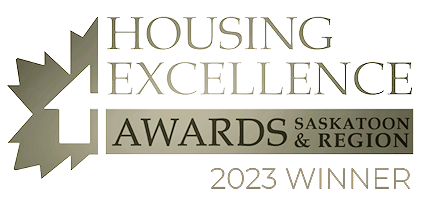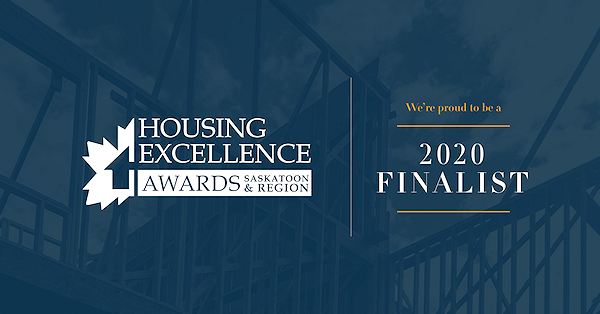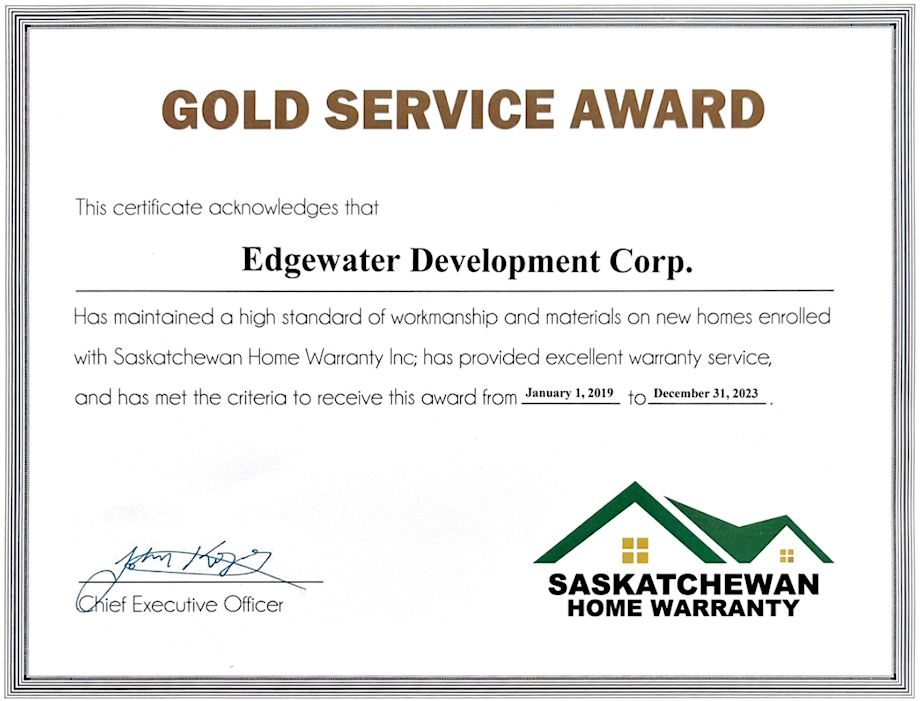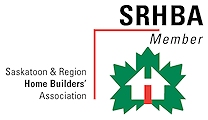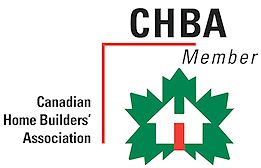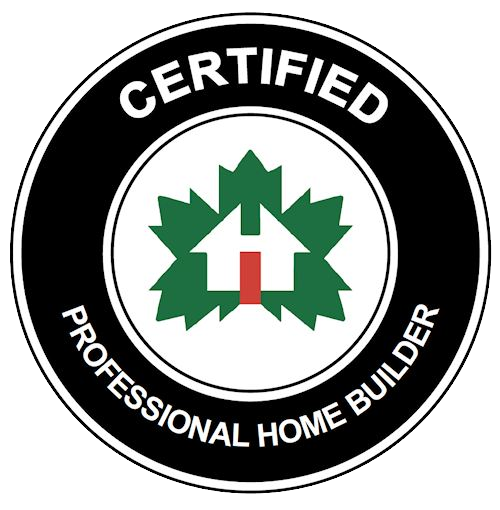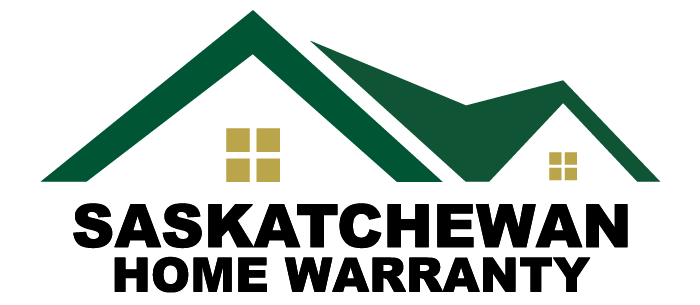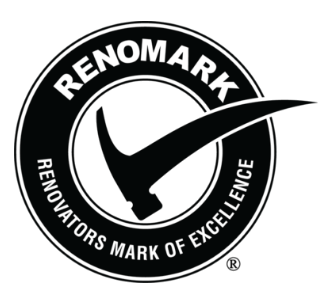147 Doran Way - New!
Contact for Pricing
The Broadway home in Brighton Ranch (New design!)
Edgewater has sharpened their pencils again and is now offering The Broadway design. People have raved about the Bronx main floor plan, but wanted to have a bonus room on the second floor. A 1663 square foot 2 storey home with a double attached garage.
This home will be suite ready with infrastructure for a 2 bedroom suite for added revenue and can qualify for a significant rebate thanks to the new government incentive plan. The suite will not be included but can be built to suit. Ask us for details. .
The generous entrance foyer features a beautiful feature wall. A powder room is discreetly placed away from the living areas. Entering from the garage, you are greeted with a mudroom containing a large locker area. You can store your groceries in the walk through pantry, and then enter into the open concept great room with fireplace, lots of cabinets in kitchen and 7' island, with quartz countertops and beautiful tiled backsplash. Large patio doors in the dining room and oversize windows in living room provide lots of natural light. The 2nd floor features a bright and spacious master bedroom with oversize windows, the ensuite includes a gorgeous 5' tiled shower and 2 vanities and sinks with quartz countertops, and a roomy walk-in closet with a smart vanity area. You will find 2 more generous size secondary bedrooms, a 4 piece bath, and an open flex/bonus room for additional living space. The laundry is located on the second floor, and features a floor drain for peace of mind.
Purchase with confidence as this home comes with the coveted Sask New Home Warranty.
To see the floorplan and photos from previous homes built in this design, click here. Buyers may have the opportunity to select flooring, colours and finishes up to a certain stage of build. Photos are from a previous build, same plan. Finishes and incursions may vary.
Possession expected July, 2024.
Inquire
- 1691 sq ft 2 storey
- 22' wide x 24'8" garage (Garage insulated and boarded)
- Upgraded insulated overhead door, wifi compatible
- 3 bedroom, 2.5 bath
- Upgraded flooring, lights
- Electric fireplace
- Feature wall in Master bedroom
- Custom built cabinets
What is included:
Download the brochure
